The Forgotten Features of Old Homes That We Secretly Miss
Historic homes are full of soul, character, and craftsmanship that modern construction often lacks. While many homeowners focus on restoring crown molding or original hardwood floors, there’s an entire category of lost features in old houses that rarely get the spotlight—forgotten architectural elements that once served practical or aesthetic purposes and quietly disappeared over time.
In this post, we’ll take a nostalgic deep dive into the design quirks and clever features that defined the American home in the 18th, 19th, and early 20th centuries. Whether you’re restoring a Victorian, admiring a Craftsman, or just dreaming of the past, these old-house oddities are worth remembering—and maybe even reviving.
Sleeping Porches
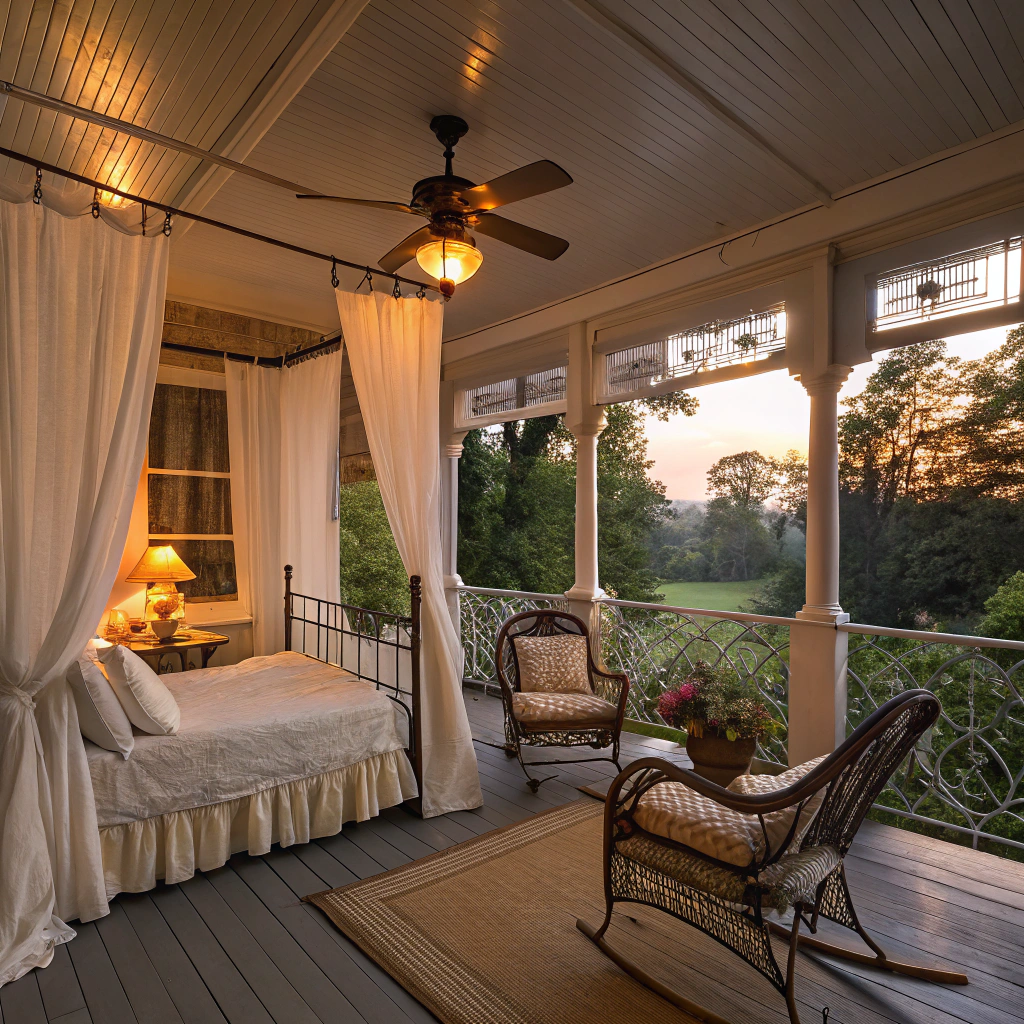
Before air conditioning, homeowners had to get creative about staying cool in the summer. Enter the sleeping porch: a screened-in room, typically on the second floor, where families would drag mattresses to escape the heat inside. These spaces took advantage of natural cross-ventilation and were often outfitted with curtains, metal beds, and ceiling fans.
Today, sleeping porches are rare, but they’re a charming and practical feature that deserves a comeback. Many are being restored as seasonal bedrooms, sunrooms, or reading nooks.
Boot Scrapers
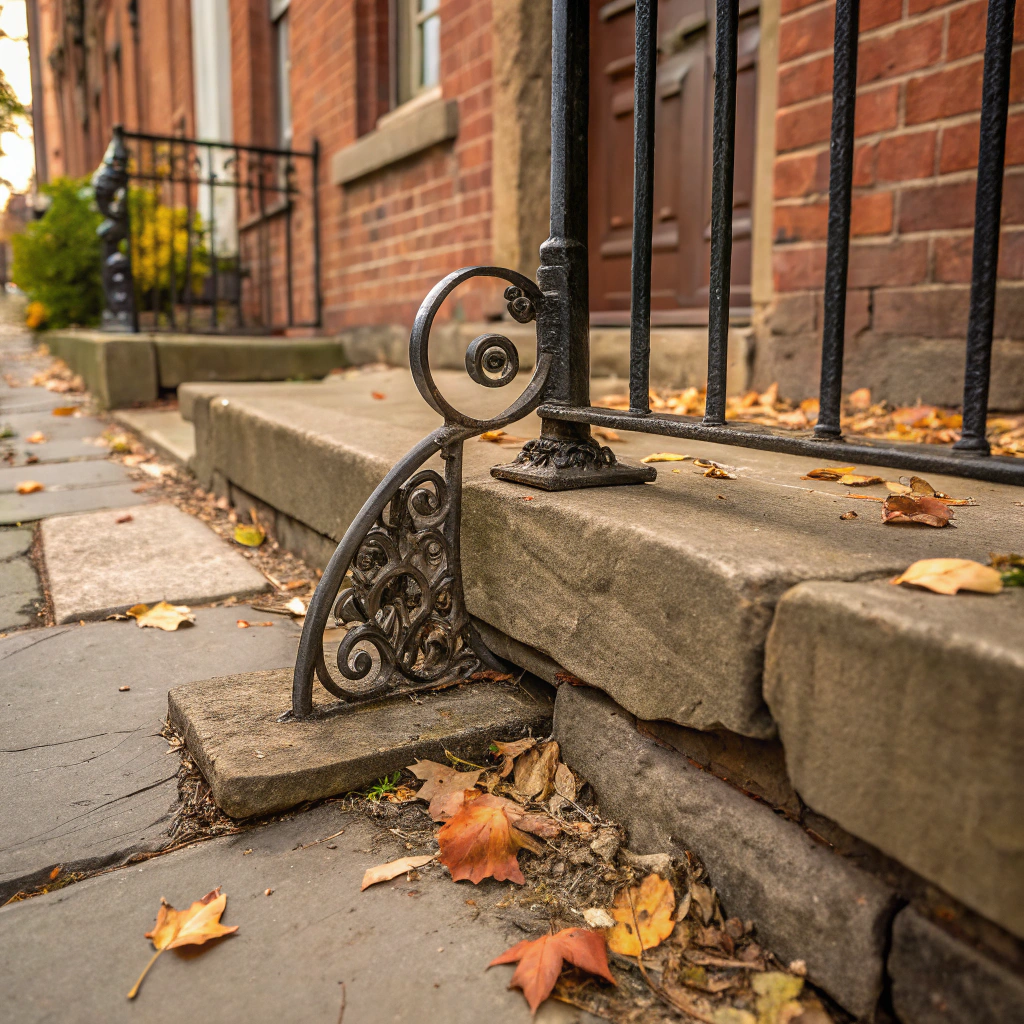
You’ll still find these built into the foundations of many 19th-century homes. Positioned just outside the front or side door, these small iron fixtures were designed to scrape off mud and manure before stepping inside. A humble reminder of when streets were unpaved and horses were a main mode of transport.
Though no longer essential, they’re an elegant and functional nod to the past—and a delightful detail to include in restoration work.
Transom Windows
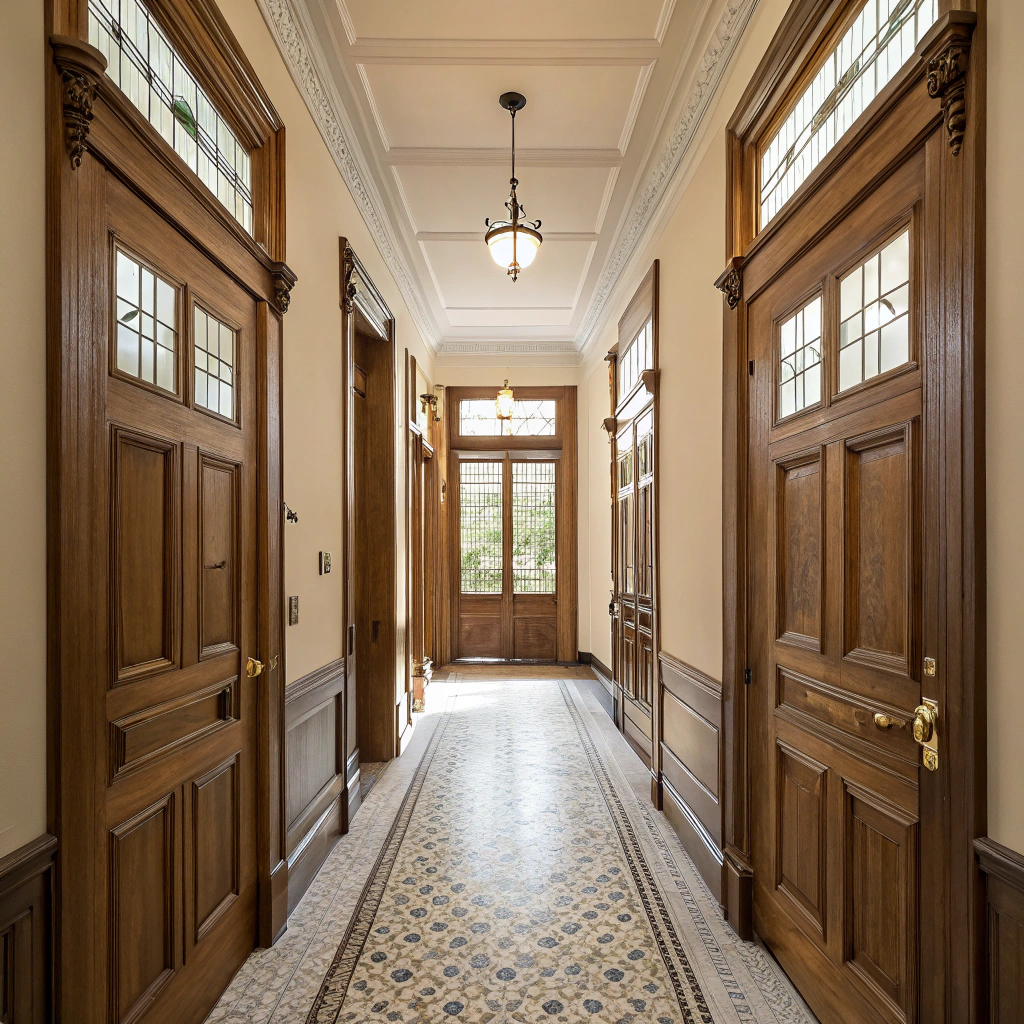
Transom windows—those small horizontal windows above doorways—were once a common way to allow air and light to circulate between rooms. In rowhouses and apartments, they also preserved privacy while making the most of available natural light.
Though HVAC systems have rendered them obsolete for ventilation, they remain a gorgeous feature that adds both character and symmetry to a space. Many homeowners are now reintroducing transoms for aesthetic reasons or to brighten dark hallways.
Butler’s Pantries
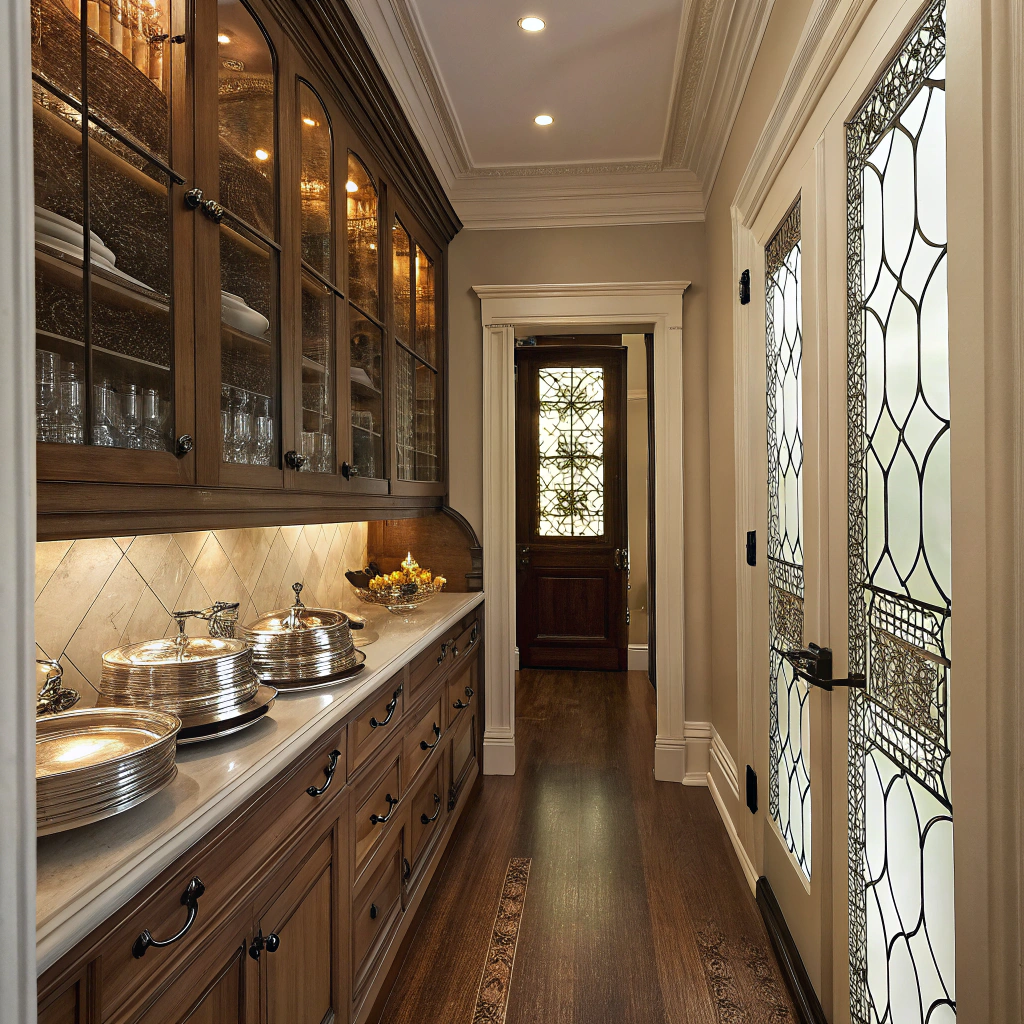
The butler’s pantry served as a space between the kitchen and dining room for staging meals, storing silver, and preparing drinks. Larger homes had dedicated cabinets, countertops, and sometimes even sinks and dumbwaiters.
While the formality of home entertaining has changed, the need for extra storage and prep space hasn’t. The butler’s pantry is making a strong comeback in home design, especially among those looking to blend modern convenience with traditional elegance.
Coal Chutes
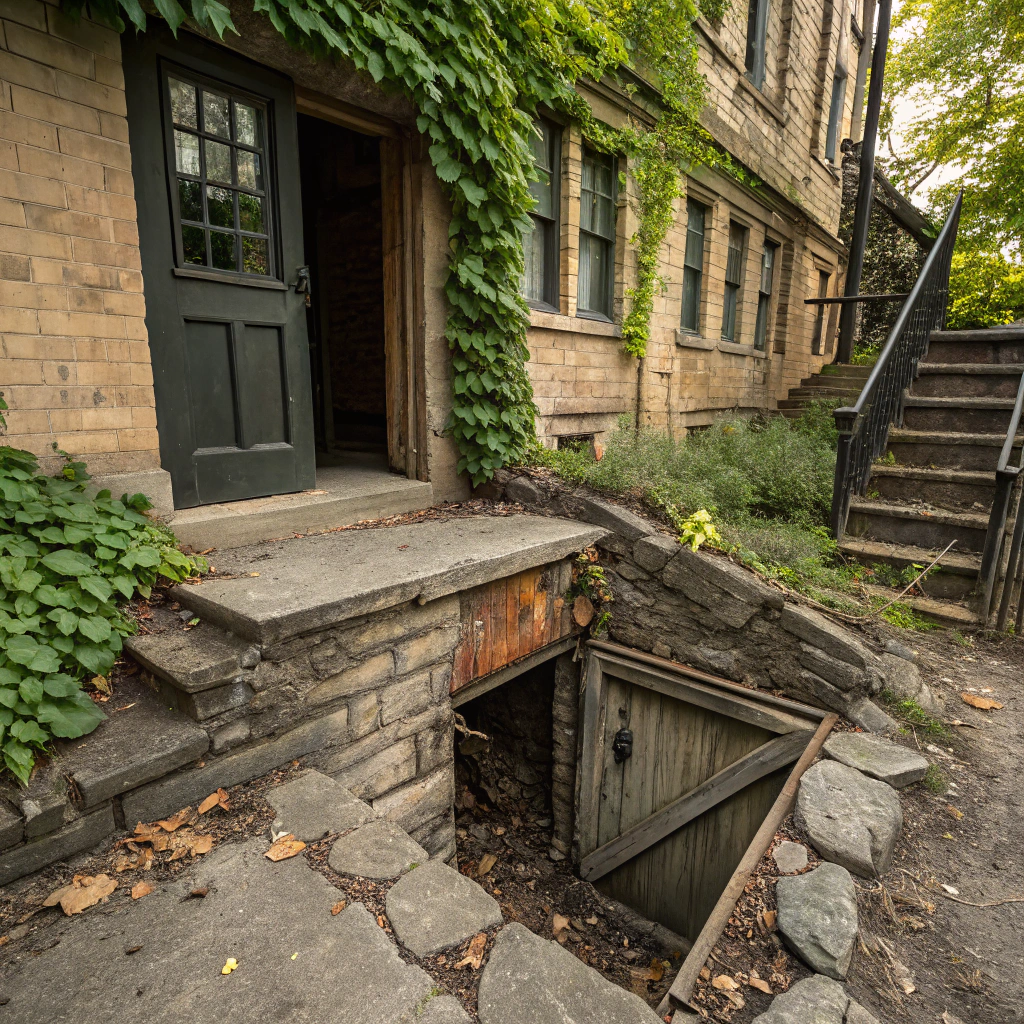
A more utilitarian feature, the coal chute was an exterior access point used to deliver coal directly to the basement. Inside, the coal bin would be located near the furnace for easy access during the colder months.
Though they serve no modern function, coal chutes are a fascinating remnant of pre-electric heating. Some homeowners choose to seal them; others preserve the covers for historical authenticity.
Coal Chutes
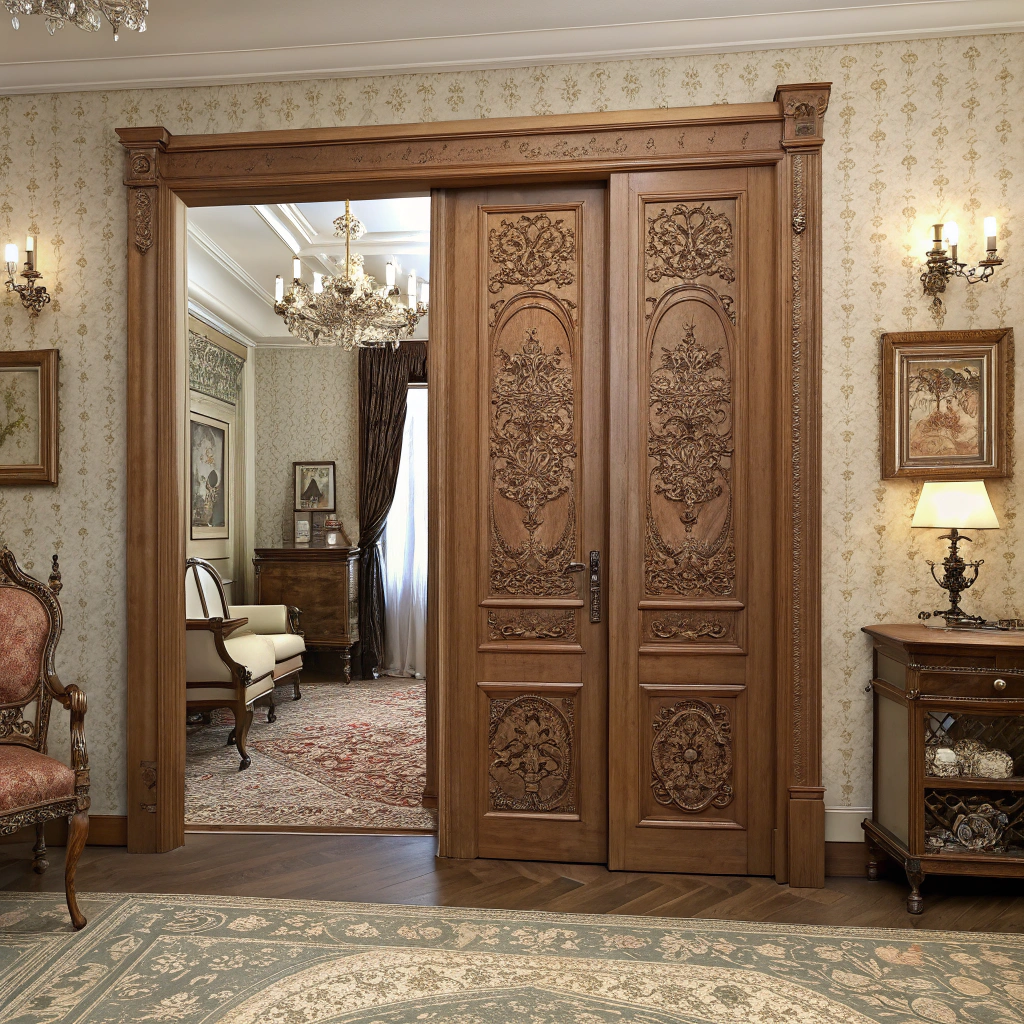
Perfect for saving space and creating flexible floor plans, pocket doors slide neatly into the wall rather than swinging open. These were common in Victorian and Craftsman homes, especially between parlors or separating formal rooms.
In recent years, they’ve regained popularity for their blend of utility and old-world charm. Restoring original pocket doors or installing reproductions can add instant architectural value to a room.
Warming Drawers and Pass-Throughs
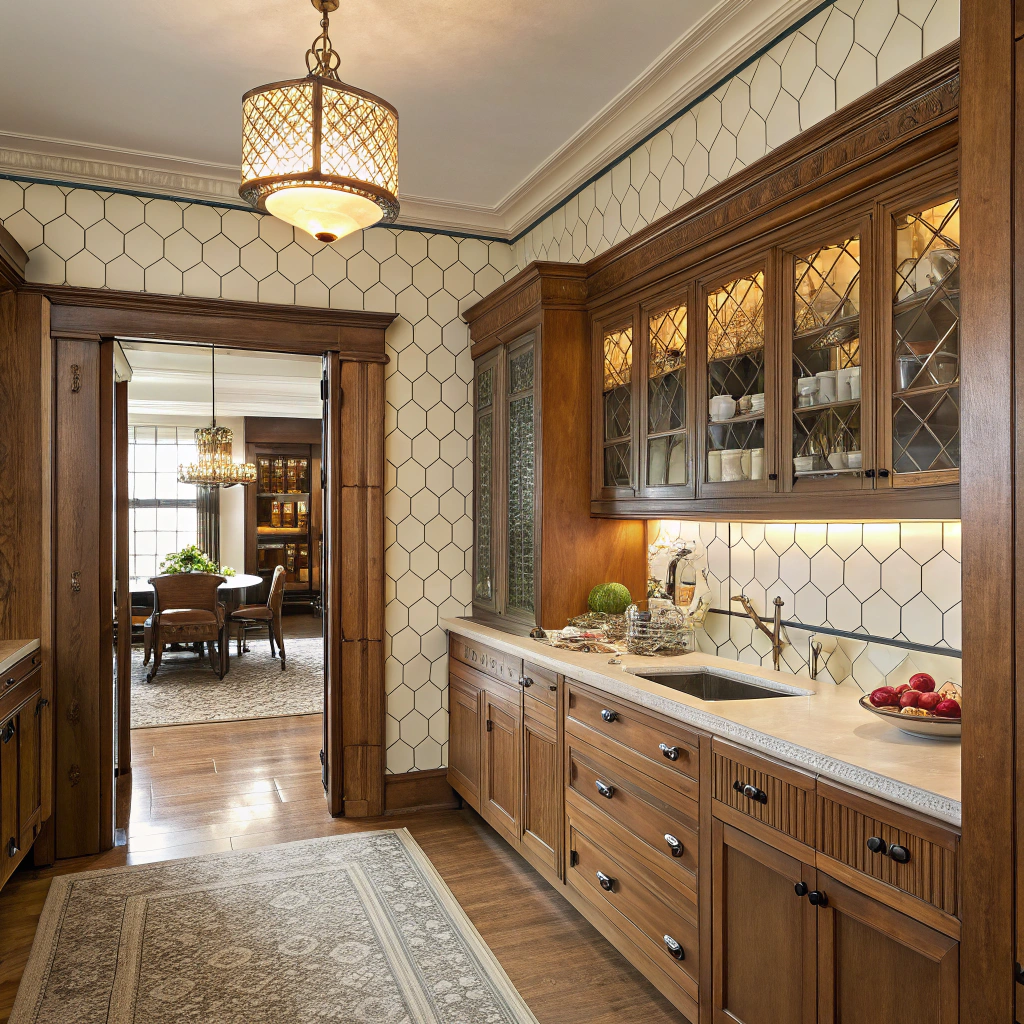
Long before microwaves and warming ovens, homes had built-in warming drawers or pass-through cupboards. These features allowed for food to be kept warm and easily transferred between the kitchen and dining area, especially in larger homes with staff.
Some even included rolling trays or rotating shelves. Today, vintage pass-throughs are being turned into coffee bars or display shelves in restored kitchens.
Picture Rails

Instead of nailing directly into plaster walls, homeowners once used picture rails—wood or metal moldings installed near the ceiling—to hang art with hooks and wire. It protected the wall and allowed for flexible decorating.
Reviving picture rails can preserve historic plaster while adding a layer of elegance to rooms where wall art is important.
Root Cellars
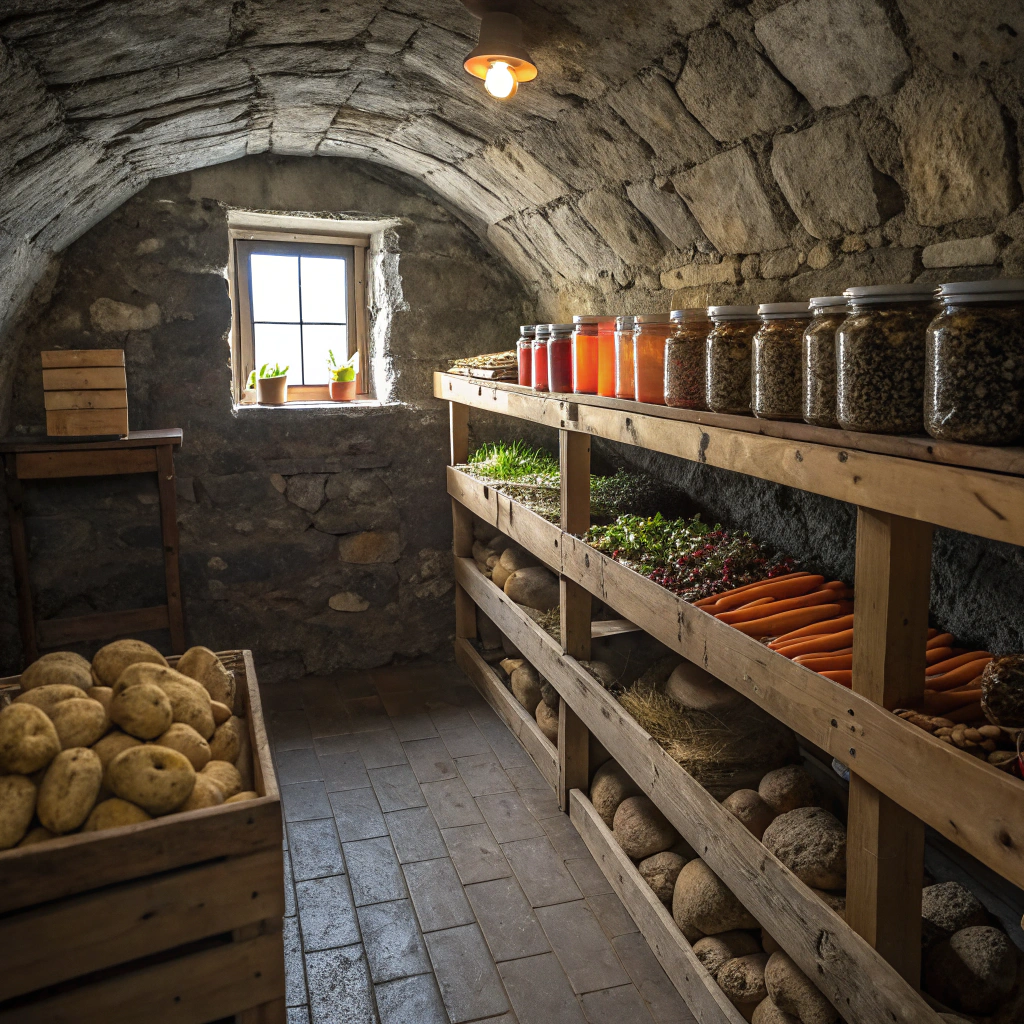
Before refrigeration, root cellars offered an ideal environment for storing vegetables, fruits, and canned goods. Located underground or partially below grade, these spaces maintained cool, stable temperatures year-round.
Root cellars are a symbol of self-sufficiency and sustainable living. They are being reconsidered by modern homesteaders and preservationists alike.
Telephone Nooks
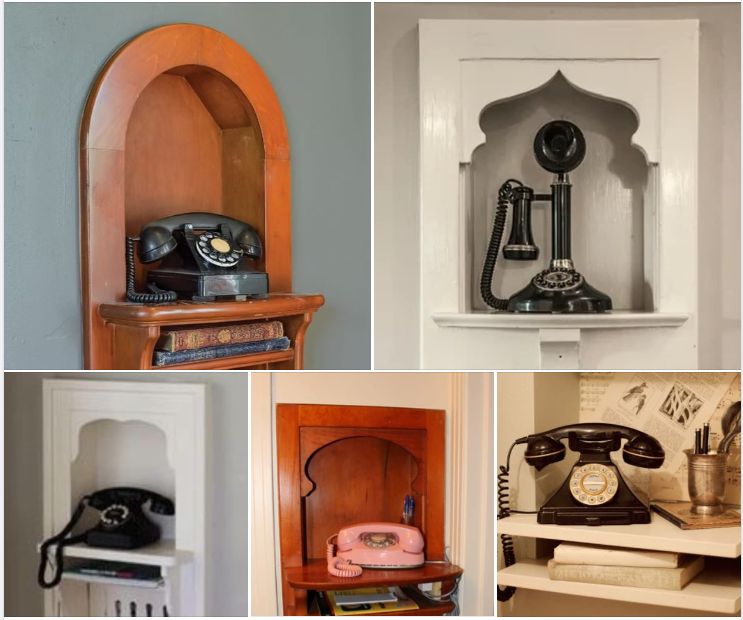
Built-in telephone niches—often with a tiny shelf and an arch—were standard in homes from the 1920s to the 1950s. Some included space for a phone book, a chair, and a small light.
As landlines disappeared, so did the nooks. But these tiny alcoves are perfect for keys, plants, or small art pieces. If you find one, don’t cover it up—celebrate it.
Milk Doors and Iceboxes
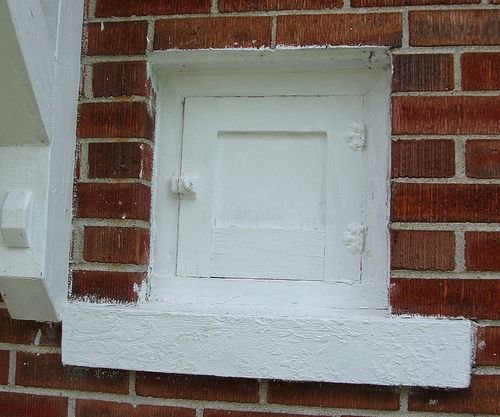
Before grocery delivery apps, milkmen delivered dairy right to your door—or rather, to your milk door. These were small built-in cubbies accessible from the exterior and interior, allowing delivery without a knock or interruption.
Likewise, iceboxes often had hatches for ice delivery, directly above the box in the kitchen. Some homes even had built-in refrigeration alcoves. Preserving these quirky features can tell a story all their own.
Coal Fireplaces and Mantel Inserts
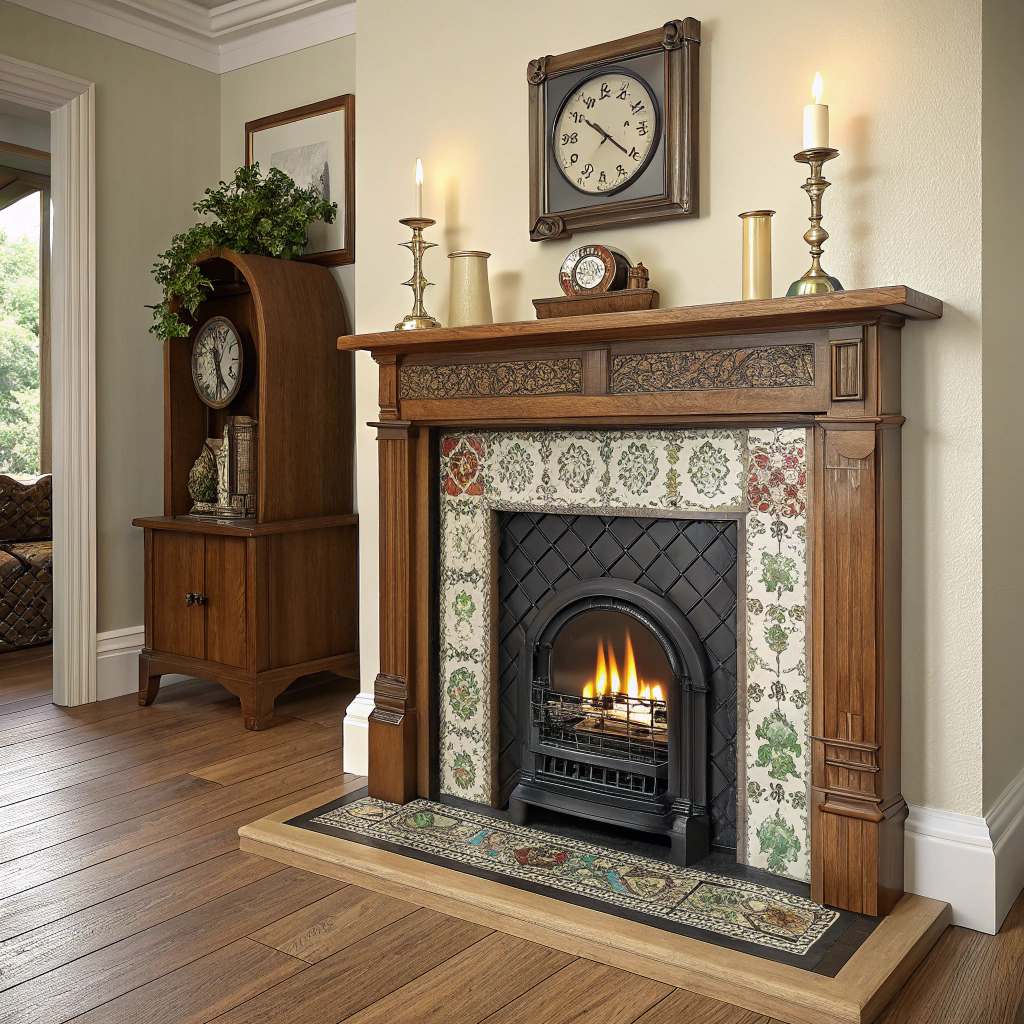
Many old homes had multiple coal-burning fireplaces with ornate cast-iron inserts and summer covers. These allowed rooms to be independently heated without the smoke and soot of wood.
Restoring or converting these small hearths adds significant visual interest and honors their original function.
Staircase Newel Posts with Surprise Features
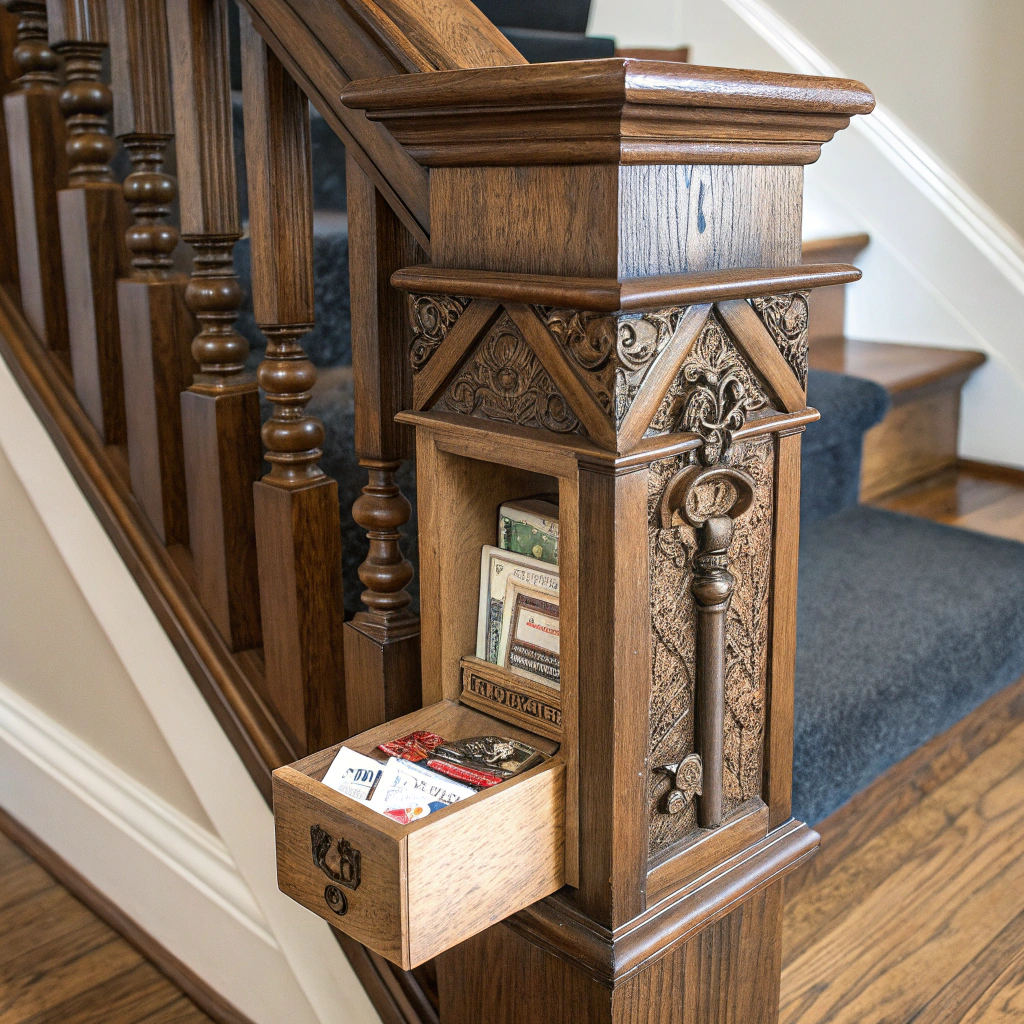
It wasn’t uncommon for Victorian staircases to include newel posts that doubled as compartments for calling cards, small notes, or even keys. Others had decorative finials with hidden functions.
Restoring or preserving these posts is like holding a secret from history—one that adds delight to any tour.
Rainwater Cisterns
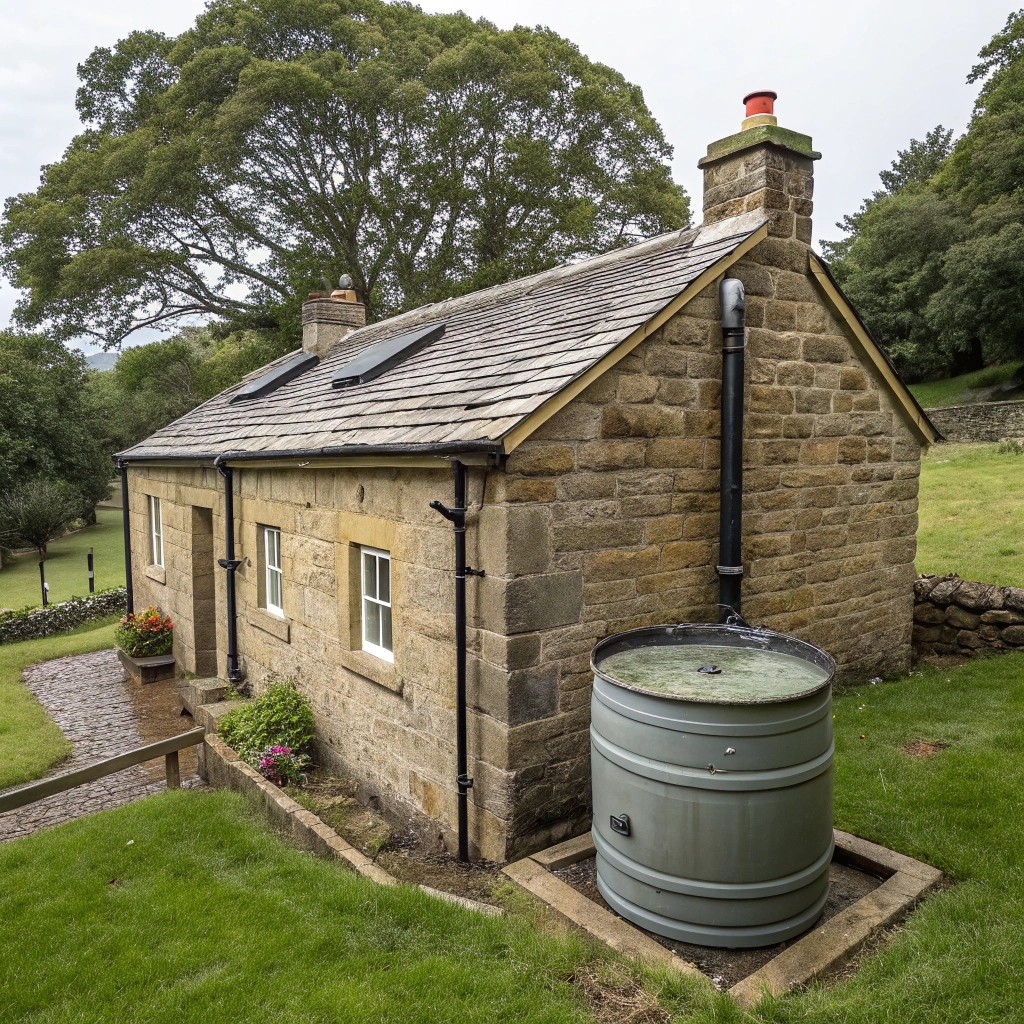
Early homes often had systems for collecting rainwater, whether for gardens or household use. Cisterns were built underground or into stone foundations, especially in rural areas.
These systems are seeing a rebirth in the sustainability movement. In preservation, they’re a reminder that green living isn’t new—it’s just re-emerging.
Servant Call Bells
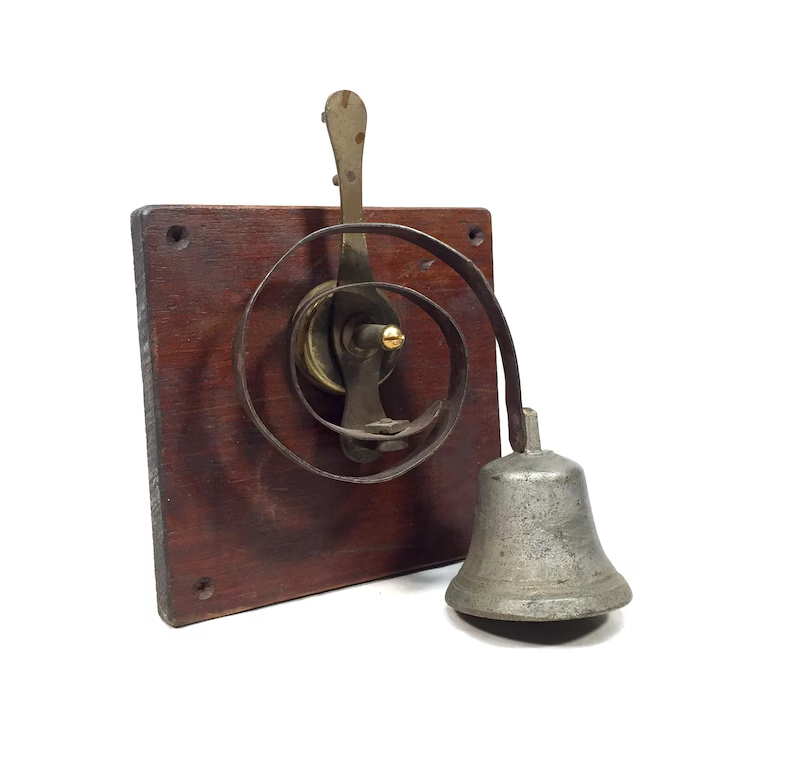
In larger homes, a network of pull cords or buttons connected to a system of bells or buzzers alerted staff to which room needed attention. The bells were often mounted on a labeled board in the kitchen or hallway.
Even if no longer in use, restoring or displaying these systems offers a powerful glimpse into the social history of the home.
Why These Forgotten Features Matter
These architectural details aren’t just quaint leftovers—they’re part of the story a house tells. Preserving them, or even thoughtfully reviving them, connects us to the people who built and lived in these homes before us. They reflect how Americans lived, worked, entertained, and adapted to their environment.
As you work on your own restoration project, keep an eye out for these features. Don’t dismiss them as outdated or useless. Instead, consider how they can be celebrated, repurposed, or adapted for modern life.
Old homes are more than a collection of rooms. They’re living artifacts. And sometimes, what’s forgotten is exactly what we need to remember.
Interested in preserving or restoring a historic home? Explore more stories, tips, and listings by joining our growing community of restoration enthusiasts on Facebook
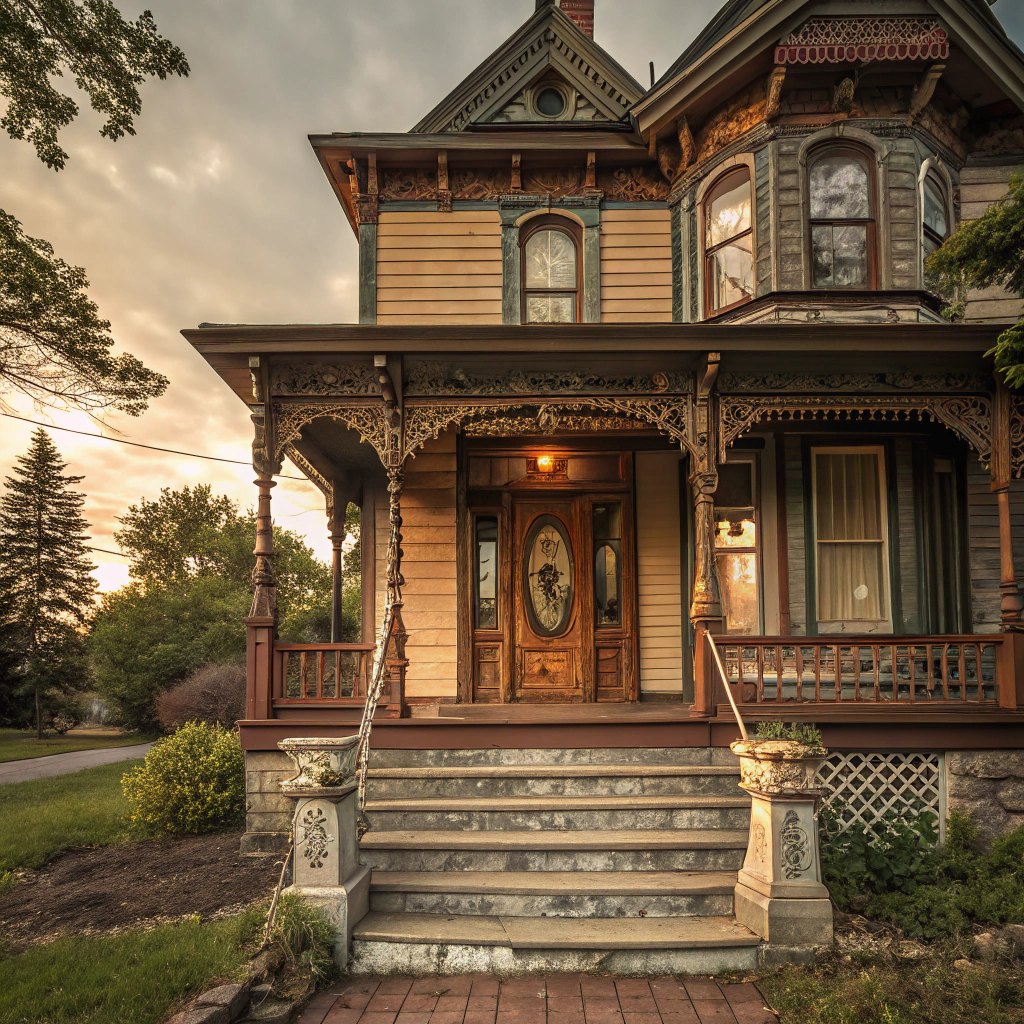



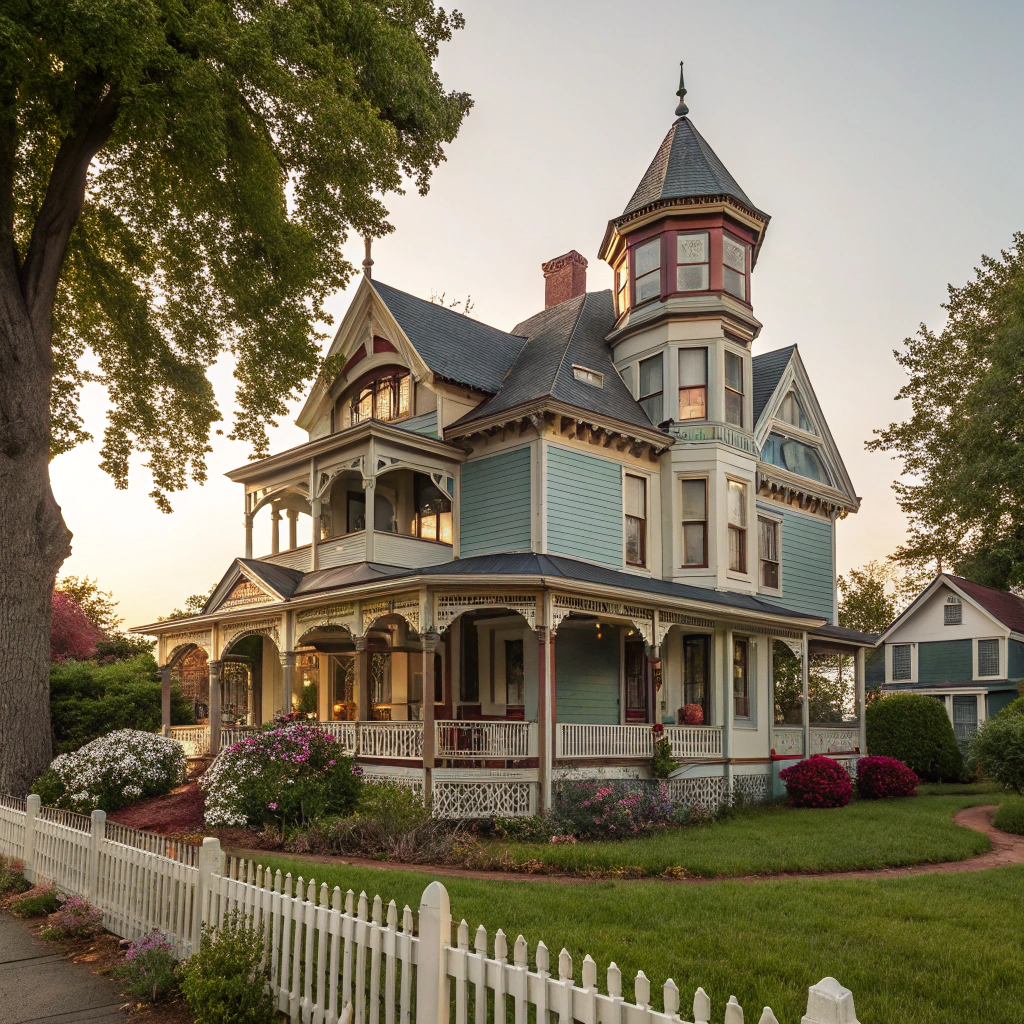
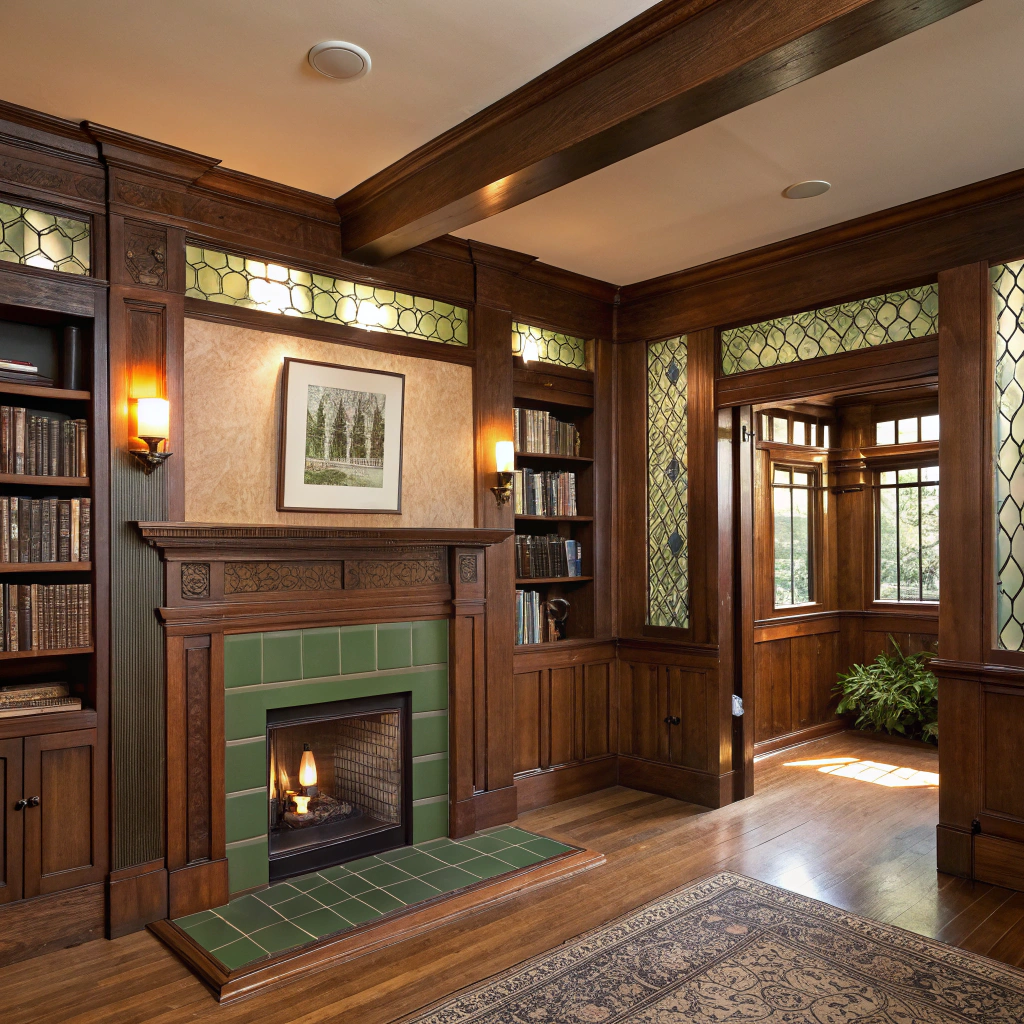
Post Comment
You must be logged in to post a comment.